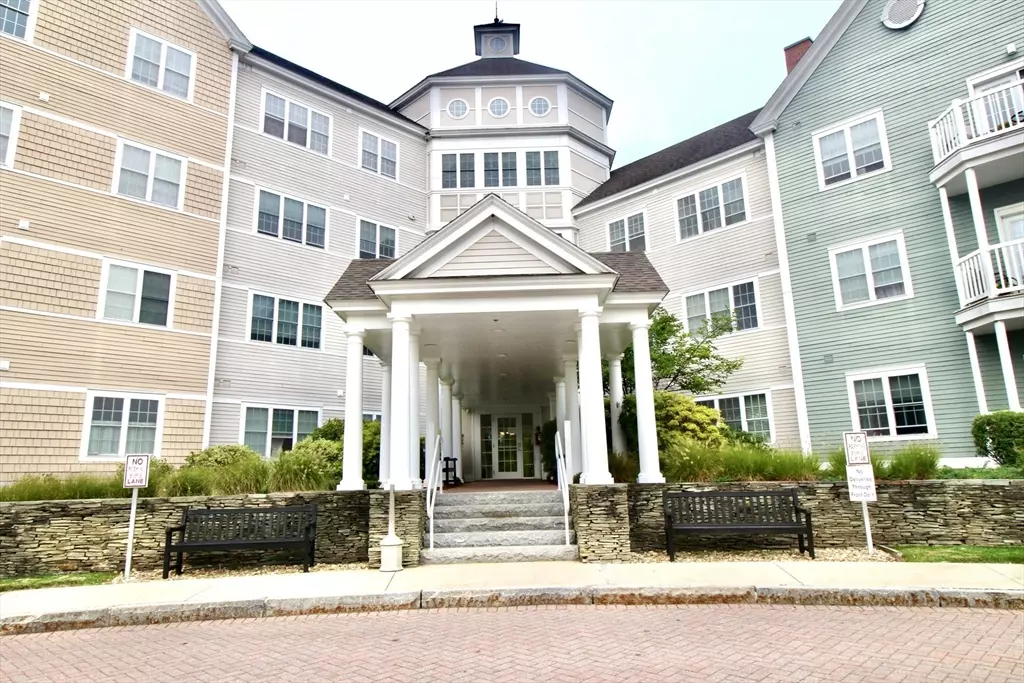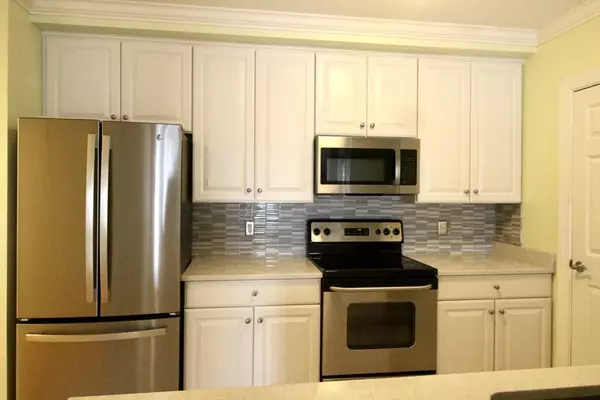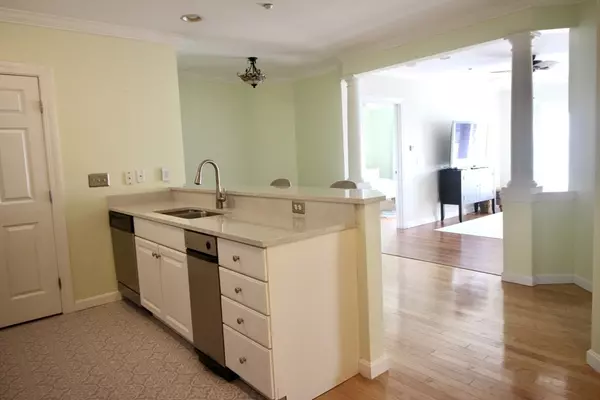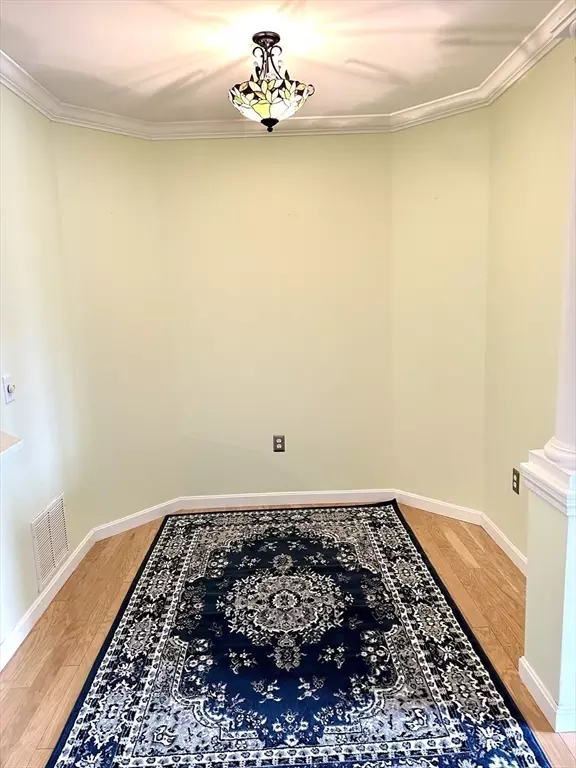2 Beds
2 Baths
1,150 SqFt
2 Beds
2 Baths
1,150 SqFt
Key Details
Property Type Condo
Sub Type Condominium
Listing Status Active
Purchase Type For Sale
Square Footage 1,150 sqft
Price per Sqft $447
MLS Listing ID 73320544
Bedrooms 2
Full Baths 2
HOA Fees $421/mo
Year Built 2004
Annual Tax Amount $4,574
Tax Year 2024
Property Description
Location
State MA
County Essex
Zoning C3
Direction Rt. 95 to Storey Ave to Woodman Way. The building will be on your right once you are on Woodman Way
Rooms
Basement N
Primary Bedroom Level Main, First
Dining Room Open Floorplan, Crown Molding, Flooring - Engineered Hardwood
Kitchen Flooring - Laminate, Pantry, Countertops - Stone/Granite/Solid, Breakfast Bar / Nook, Open Floorplan, Recessed Lighting, Stainless Steel Appliances, Crown Molding
Interior
Interior Features Elevator
Heating Forced Air, Natural Gas
Cooling Central Air
Flooring Tile, Laminate, Wood Laminate, Engineered Hardwood
Appliance Range, Dishwasher, Disposal, Microwave, Refrigerator, Washer, Dryer
Laundry Main Level, First Floor, In Unit
Exterior
Exterior Feature Balcony, Professional Landscaping
Garage Spaces 1.0
Community Features Public Transportation, Shopping, Pool, Tennis Court(s), Park, Walk/Jog Trails, Stable(s), Golf, Medical Facility, Laundromat, Bike Path, Conservation Area, Highway Access, House of Worship, Marina, Private School, Public School, T-Station
Utilities Available for Electric Range
Roof Type Shingle,Rubber
Garage Yes
Building
Story 1
Sewer Public Sewer
Water Public
Schools
Elementary Schools Bresnahan/Molin
Middle Schools Nock
High Schools Newburyport
Others
Pets Allowed Yes w/ Restrictions
Senior Community false






